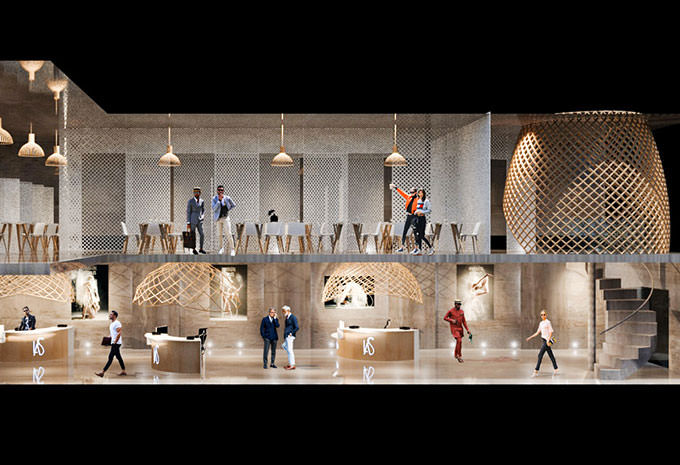Global design projects for La Scala
LISAA exhibits at VIA from March 14th to April 14th. Students in Interior Architecture and Design at LISAA Paris worked on the renovation project of the Parisian cafe-theatre La Scala to create a new place that reinvent the relationship between the audience and the show. In collaboration with the show producer Frédéric Biessy, director of La Scala, students created a global design project, covering visual identity right up to furniture design.

A GLOBAL DESIGN PROJECT
As part of a project specialising in global design, fifth year students on the Interior Architecture and Design course renovated La Scala, a former 1800m² theatre built on the model of La Scala in Milan. For this project, they worked in collaboration with the show producer and director of La Scala Frédéric Biessy. The famous scenographer and designer Richard Peduzzi was in charge of the real project and the students created their propositions in parallel with his work.
Located in the 10th arrondissement of Paris, La Scala – which comprises a 500-seat theatre, a welcome space for exhibitions, a restaurant and a rehearsal room – had fallen into disrepair. The designers at LISAA were in charge of creating a visual identity, layout of the spaces, furniture design, printed items (e.g. menus), signage and also the season’s programme and performance posters.
THE PROJECTS
RENOVATING LA SCALA
This former theatre, which was built in 1875 and had fallen silent for 18 years, was bought by Frédéric Biessy, an independent theatre producer, and his wife, Melanie. The renovation of this venue was complete this summer. September 11th was unveiled a modular performance space (for cinema, concerts, the circus…), an arts centre and an 80-seat restaurant on the first floor.
